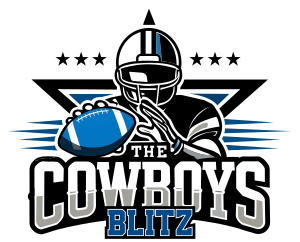Plans for stadium unveiled
Cowboys' blueprints call for field-level suites, standing-room-only seats
08:31 AM CST on Saturday, November 11, 2006
By JEFF MOSIER / The Dallas Morning News
ARLINGTON – High-roller Dallas Cowboys fans will need to take a step down before they take their seats at the team's new stadium in Arlington.
Preliminary plans released late Friday afternoon show that the $650 million stadium will offer 51 field-level suites ringing the stands. The floors of the 18 Touchdown Suites in the end zone and 33 Sideline Suites will be a foot and a half below the playing field.
It's not known what those suites would cost, but fans and corporations would probably pay a premium to stare running back Julius Jones – or whoever is playing for the team in 2009 – straight in the eyes.
Jack Hill, the Cowboys' stadium construction manager, declined to comment Friday night and referred all questions about the design to team spokesman Brett Daniels. Mr. Daniels could not be reached for comment.
Team officials had resisted releasing the documents until the state attorney general ordered that they be made public. No high-ranking team officials were at Arlington City Hall to explain any of the architectural or mechanical drawings.
One Cowboys employee, who said she didn't even have an official title, handed out sheets saying the designs were copyrighted and threatened legal action if they were reproduced. The team and the city are jointly funding the stadium.
The city did not take an official stance about whether the documents should be released.
An attorney representing The Dallas Morning News said the drawings fall under the "fair use" exemption, which allows the media to reproduce copyrighted material for the purposes of news reporting.
Trey Yelverton, deputy city manager for economic development, said the plans were about a year old and could change before they are finalized.
A bit of insight
Although some details of the project weren't clear, the four large books of architectural and engineering designs at Arlington City Hall provided some insight into the Cowboys' future home. The covers called the HKS-designed work in progress the Dallas Cowboys Stadium in Arlington, an apparent play on the original name of Ameriquest Field. When the current home of the Texas Rangers opened, it was called The Ballpark in Arlington, a name ridiculed by many when it was announced.
The naming rights to the Cowboys' stadium, however, are expected to sell quickly.
The drawings show that the Cowboys' new home will have a different style from the more old-fashioned, red brick Ameriquest Field a few blocks away. The stadium's exterior will be covered mostly with glazed aluminum wall panels. Small amounts of limestone veneer will be used to offset the metal.
A nearly 300-foot-tall arch will span the length of the stadium dome, anchored to the ground at each end. The stadium also will have a retractable roof as previously announced, and doors will allow each end zone to be opened.
A Dallas Cowboys Hall of Fame is planned for the appropriately named Hall of Fame level. The drawings also include a site for a large sculpture northeast of the stadium, close to Randol Mill Road.
Seating options
Those fans who don't want – or can't get – field-level suites will have the option of three levels of suites stacked on top of each other. Starting from the top, they are the Star, Ring of Honor and Silver levels.
For those who think that sitting is for wimps, the stadium will have room for 12,336 standing-room-only seats. The team has said the stadium will seat about 75,000.
The drawings also give a hint of who might share the stadium with the Cowboys. The diagrams show the location of the locker room for the Dallas Desperados, the arena league football team owned by Jerry Jones.
The Desperados now play at American Airlines Center in Dallas.
Plans for another possible tenant might be wishful thinking and may annoy Dallas Mayor Laura Miller. The drawings include offices for Cotton Bowl officials – in case the New Year's Day bowl game is moved from Fair Park.
E-mail jmosier@***BANNED-URL***
BY THE NUMBERS
51
Field-level suites, including 33 on the sidelines and 18 in the end zones
6,177
Seating capacity of the stadium's suites
12,336
Standing-room-only capacity
2,304
Obscured-view seats
75,000
Estimated total seating capacity
127
Feet between the field level and upper concourse
292
Feet in height of the arch spanning the stadium roof
LINK



